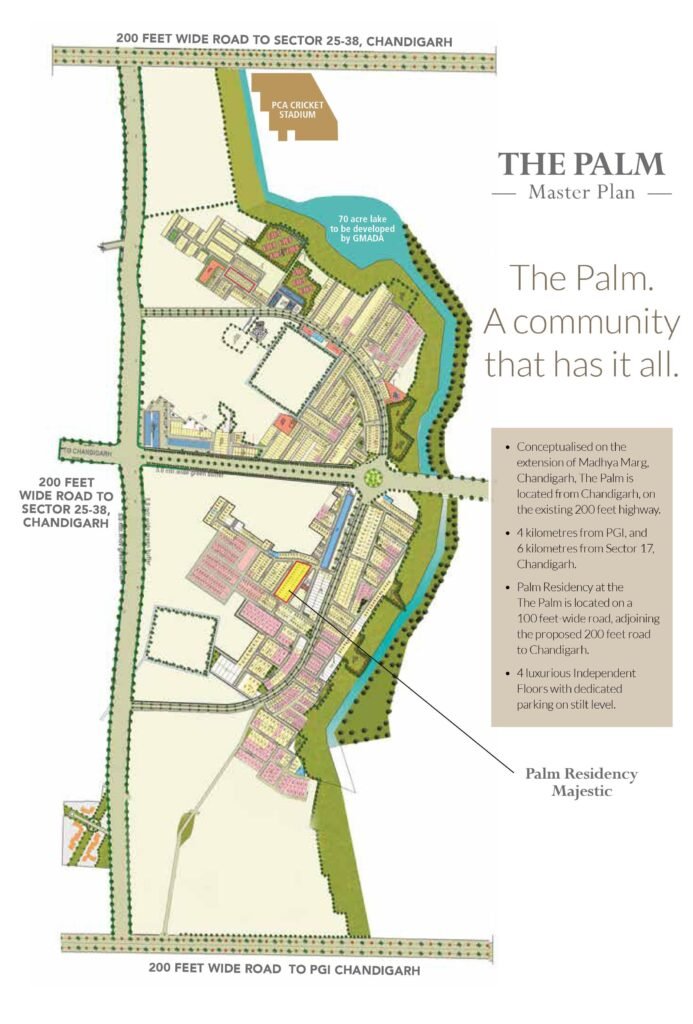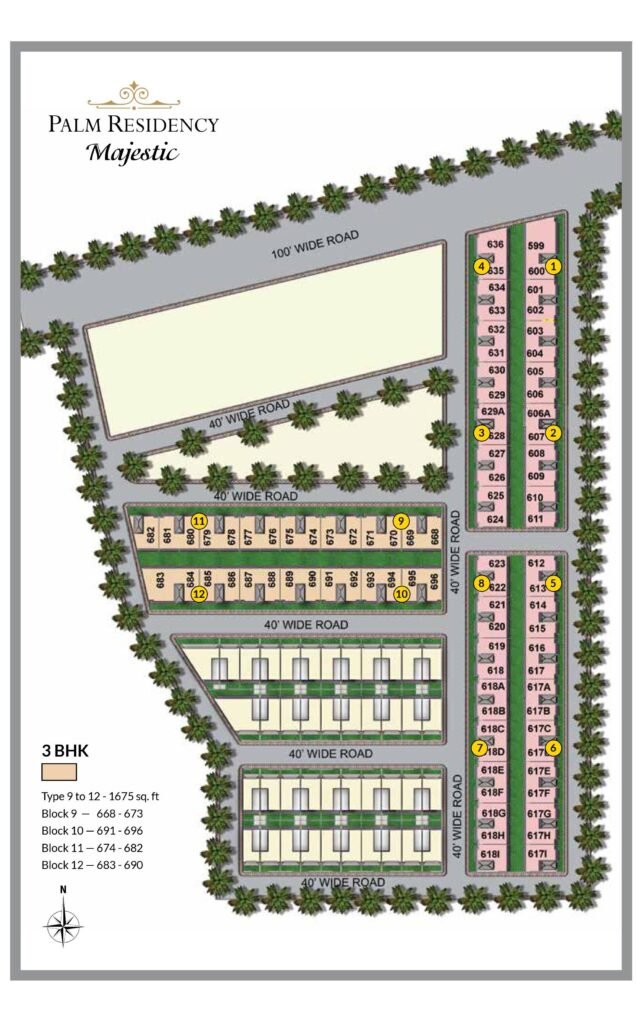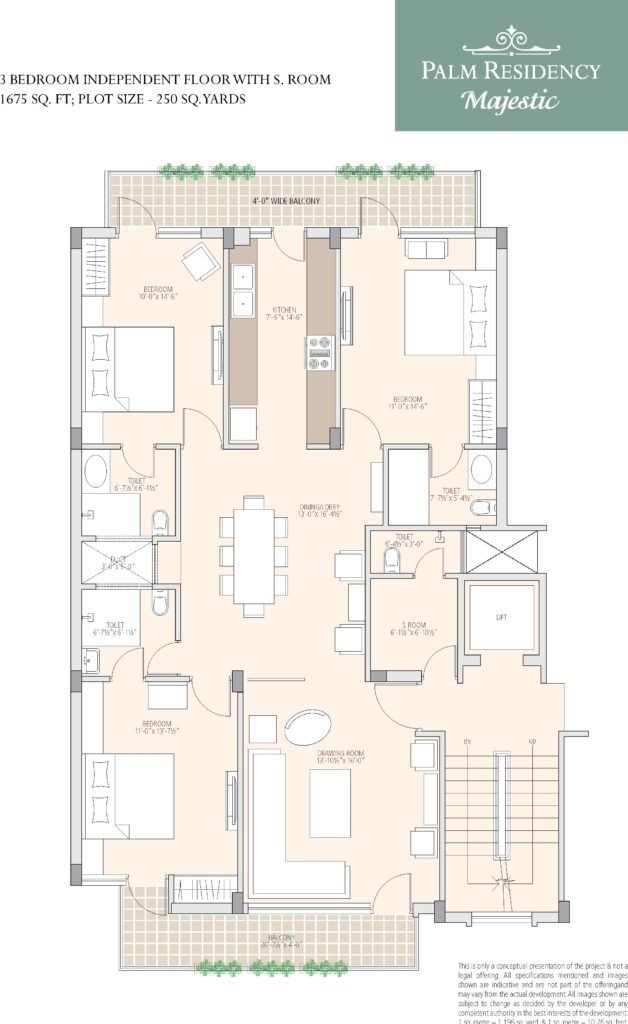Majestic – Palm Residency
Elegant, inviting and truly distinctive describes the Majestic Independent Floors at Palm Residency. A part of the integrated township ‘The Palm’, Palm Residency Majestic features four independent floors on stilts. It spells class in premium luxury with a choice of 3 bedroom apartments. Palm Residency Majestic offers a range of services to rejuvenate your senses in blissful surroundings.
A great way of life.
The Palm Residency community is well-planned and future-ready. Wide open spaces, infrastructure, paved roads, water supply, drainage and sewage systems mark the development. And with features such as modern shopping and recreation options within close proximity, you can be sure that you and your loved ones are getting nothing but the best.
The community that has it all.
Palm Residency offers a range of amenities and facilities at the exclusive clubhouse that befits a modern lifestyle. You can celebrate any family function – a mega wedding or that birthday party or just hang around with friends and family.
Master Plan

Location Map

Specifications
LIVING/DINING/FAMILY ROOM
- Flooring Vitrified Tiles
- Walls POP Punning with Plastic Emulsion
- Ceiling False Ceiling with Concealed Lights with Plastic Emulsion
BEDROOMS
- Flooring Vitrified Tiles in all rooms
- Wall Finishes POP Punning with Plastic Emulsion
- Ceiling False Ceiling with Concealed Lights with Plastic Emulsion
DOOR & WINDOWS
- Door Flush Door Painted/Polished
- Windows/Ventilators Wooden
TOILETS
- Flooring Anti Skid Tiles/Ceramic Tiles Dado Tiles up to 7 feet
- Wall Finishes POP Punning with Plastic Emulsion Ceiling Plastic Emulsion
- Fittings Jaquar Bath Fittings, Wash Basin and WC
MODULAR KITCHEN
- Flooring Anti Skid Tiles/Ceramic Tiles Dado Tiles up to 2 feet above counter
- Wall Finishes POP Punning with Plastic Emulsion
- Ceiling Plastic Emulsion
- Counter Granite with Stainless Steel Sink
STAIRCASE
- Risers & Treads Granite Stone
- Wall Finishes POP Punning with Plastic Emulsion
- Ceiling OBD
- Handrail MS Railing
ELEVATOR
- Modern elevator for two apartments per floor
BALCONY
- Flooring Anti Skid Tiles/Ceramic Tiles
- Wall Finishes Exterior Paint Finish
- Ceiling OBD Balcony
- Handrail MS Railing
ELECTRICAL FITTINGS
- Modular Switches, Sockets, Copper Wiring
Floor Plan

